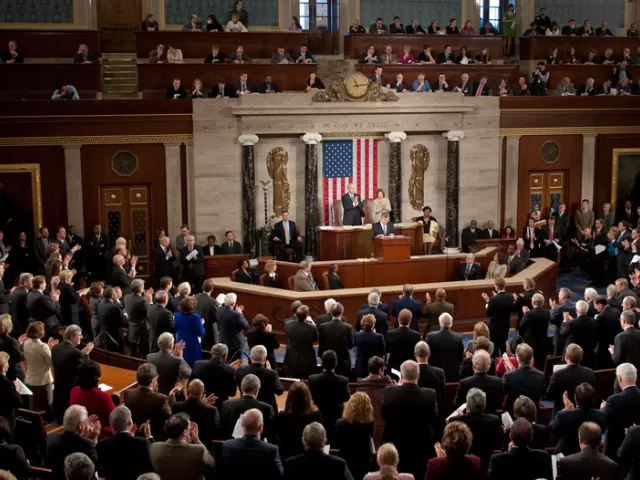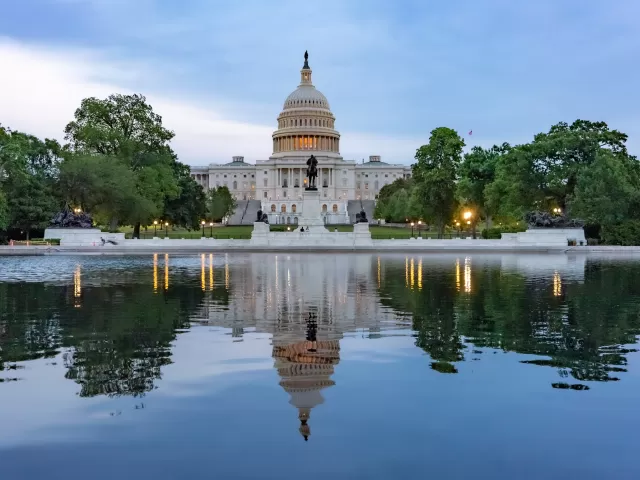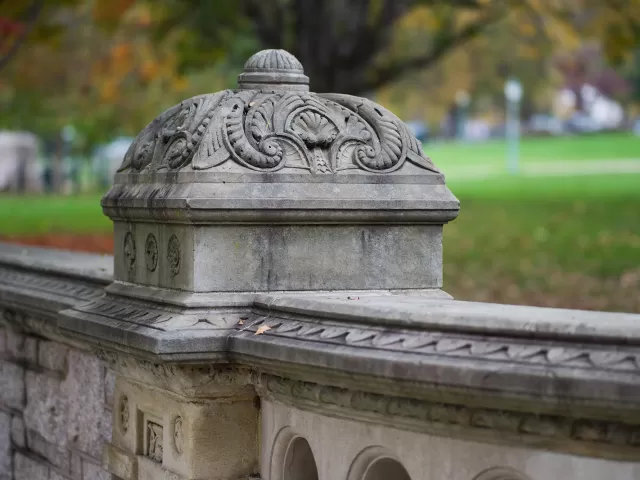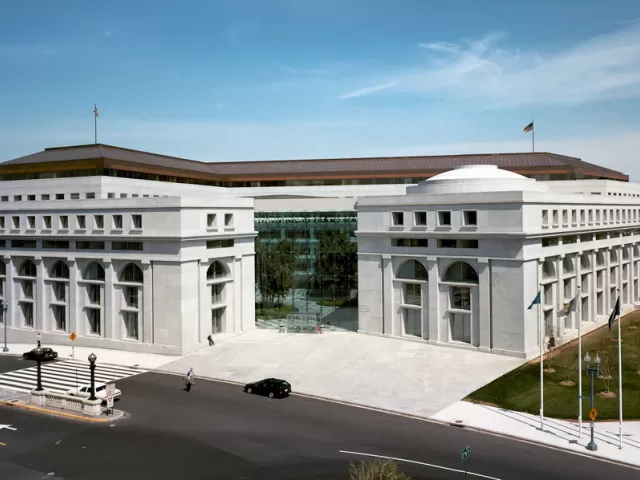Displaying 1 - 30 of 42 Clear
Place
Initially designed in 1929 by William E. Parsons, of the Chicago firm of Bennett, Parsons and Frost, the grounds were planned with the clear purpose of providing a gracious, functional and formal link between the U.S. Capitol and Union Station. Parsons' plan was carefully considered with a spatial
Place
The USBG Production Facility is located in D.C.'s Anacostia neighborhood, about eight miles from Capitol Hill, and is home to some of the world's most exotic and beautiful plants. The facility opened in 1994 and is 85,000 square feet under glass divided into 34 greenhouse bays.
Place
The Architect of the Capitol (AOC) manages all of the buildings and grounds on Capitol Hill, but we also maintain several facilities across the National Capital Region, including Fort Meade, Maryland.
Place
At the U.S. Capitol Building the Senate and the House of Representatives come together to discuss, debate and deliberate national policy; develop consensus; and craft the country's laws.
Place
In the pre-fire period this elliptical space housed the Senate wing’s main staircase. Benjamin Henry Latrobe remarked to Thomas Jefferson that "it was one of the most remarkable parts of the Capitol."
Place
The nation's 100 senators sit at individual desks arranged on a tiered semicircular platform facing a raised rostrum. A visitor's gallery overlooks the chamber on four sides.
Place
Located north of the Capitol Rotunda is the richly decorated Old Senate Chamber. Designed by Benjamin Henry Latrobe, this room was home to the U.S. Senate from 1819 until 1859 and later to the U.S. Supreme Court from 1860-1935.
Place
Conceived in the age of neoclassicism, the Rotunda was intended to recall the Pantheon, the ancient Roman temple. Bulfinch created in the U.S. Capitol Rotunda an ambitious orchestration of architecture, sculpture and painting.
Place
In addition to housing the Supreme Court, this space later served as a committee room, a law library, a meeting room, and a storage room. Today, it has been restored to its mid–19th-century appearance.
Place
National Statuary Hall is one of the most popular rooms in the U.S. Capitol Building. It, and its collection of statuary from individual states, is visited by thousands of tourists each day and continues to be used for ceremonial occasions.
Place
In the south wing, Latrobe created a progression of spaces from the entrance door on the first floor up a grand staircase to the small rotunda in front of the principal doorway leading into the Hall of the House (now called National Statuary Hall).
Place
The House Chamber, also known as the "Hall of the House of Representatives," is a large assembly room located in the center of the U.S. Capitol's south wing.
Place
The hall was constructed in the mid-19th century as part of architect Thomas U. Walter's extension of the Capitol, which added the present House and Senate wings and the dome.
Place
The murals and decorations complement those in the Brumidi Corridors in the Senate wing of the U.S. Capitol.
Place
This center section of the building was completed in 1827 under the direction of the third Architect of the Capitol, Charles Bulfinch.
Place
The U.S. Capitol Visitor Center is the newest addition to the historic Capitol Complex. At nearly 580,000 square feet, the Visitor Center is the largest project in the Capitol's more than two-century history and is approximately three-quarters the size of the Capitol itself.
Place
The U.S. Capitol subway consists of three lines: two on the Senate (north) side of the Capitol, and one on the House (south) side of the Capitol.
Place
Construction on the Summerhouse began in 1879 and was completed in late 1880 or early 1881 by landscape architect Frederick Law Olmsted.
Place
The Capitol Reflecting Pool was included in master plans for the Washington Mall area prepared by the architectural firm of Skidmore, Owings, and Merrill in the 1960s and 1970s to reduce vehicular traffic on the Mall and facilitate pedestrian and recreational use.
Place
In 1874, Frederick Law Olmsted was charged with devising a comprehensive landscape scheme for the U.S. Capitol. Olmsted's major concern was the visual presentation of the Capitol Building and the support of its daily functions.
Place
The grounds immediately surrounding the U.S. Capitol are bordered by a stone wall and cover an area of 58.8 acres. Its boundaries are Independence Avenue on the south, Constitution Avenue on the north, First Street NE/SE on the east, and First Street NW/SW on the west.
Place
The U.S. Capitol’s dome made of cast iron was designed by Thomas U. Walter and constructed from 1856-1866 at the total cost of $1,047,291.
Place
Adjacent to the U.S. Botanic Garden Conservatory with entrances from Independence Avenue, Maryland Avenue (at 3rd street) and from the Conservatory Terrace.
Place
This historic Lord & Burnham greenhouse contains two courtyard gardens and 10 garden rooms under glass, totaling 28,944 square feet of exhibition space.
Place
Bartholdi Gardens serves as a home landscape demonstration garden and showcases innovative plant combinations in a variety of styles and design themes.
Place
The offices of the United States Botanic Garden's (USBG) executive director are located in a residential building at the south end of Bartholdi Park.
Place
Completed in 1992, the Thurgood Marshall building cost $101 million, providing more than 600,000 square feet of rentable space within its overall million-square-foot interior.
Place
The design of the Supreme Court building achieved a balance between classical grandeur and quiet dignity, appropriate for the nation's highest court.
Place
Brumidi created the overall design for the corridors and directed its execution by artists of many nationalities. His immediate assistants included Italians Albert Peruchi and Ludwig Odense, Germans Joseph Rakemann and Henry Walther, and an English artist, James Leslie.
Place
The Richard Brevard Russell Senate Office Building (1903–1908) is the oldest of the Senate office buildings as well as a significant example of the Beaux Arts style of architecture.





























